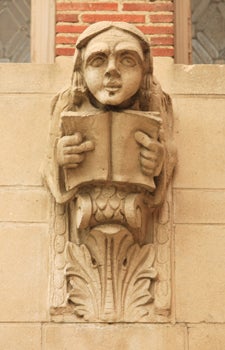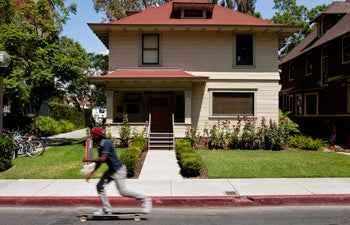USC Dornsife’s Historic Buildings
USC Dornsife’s Mudd Hall of Philosophy, Dosan Ahn Chang Ho Family Home, Von KleidSmid Center, Physical Education Building and Allan Hancock Foundation Building have been named Historic-Cultural Monuments by the Los Angeles City Council, joining the university’s oldest building, the 1880 Widney Alumni House, which previously had been given that designation.
The five structures were among 12 buildings on the University Park campus given the historic status Dec. 11 after three public hearings.
Brian League, executive director of real estate development for USC, said that when the city prepared the environmental impact report for the latest campus master plan, the 12 buildings were identified as being eligible for historic designation. As a condition of approval for the development agreement, the city required USC to nominate the buildings for the distinction.

Detail on the Mudd Hall of Philosophy building. Photo by Philip Channing.
Normally, owners request the designation to receive tax credits, League said. Since USC is a nonprofit entity, there is no tax advantage in doing so, which is one reason the university had not previously sought historic status for the buildings.
“We’re happy to have the buildings listed because they are part of what makes the cultural landscape on campus significant,” League said. The designation does place restrictions on what alterations can be made to the buildings’ exteriors, he said, which is an important way to protect their architectural significance for the future.

Located on 34 th Street, the Dosan Ahn Chang Ho Family Home was once once a home to the family of revered Korean independence leader Dosan Ahn Chang Ho. Photo by John Livzey.
The designation requires permits for demolition or substantial alteration to be presented to the Los Angeles Cultural Heritage Commission. The Commission has the power to delay the demolition of a designated property.
The buildings, from oldest to newest, are:
- Dosan Ahn Chang Ho Family Home (circa 1920): An example of American Foursquare architecture built as a single-family home. It was moved to its present location on West 34th Street in 2004 and houses the Korean Studies Institute.
- Bovard Administration Building (1921): The Italian Romanesque Revival structure that houses the office of the president and other top administrators, as well as the 1,200-seat Bovard Auditorium. Architectural details include a tower with eight stone figures designed by artist Casper Gruenfeld that represent the “Progress of Civilization.”
- 3440 Hope St. Warehouse (1927): An Art Deco structure designed by Morgan, Walls & Clements, a firm responsible for many memorable Los Angeles buildings, including the El Capitan, Music Box, Belasco and Mayan theaters.
- Gwynn Wilson Student Union (1927): Designed by Parkinson & Parkinson, the same firm that designed the Bovard Administration Building. Also in the Romanesque Revival style, the building includes whimsical stone tiles depicting college life, as well as gargoyles, gnomes and dragons.
- Mudd Hall of Philosophy (1929): This Romanesque Revival building has three wings surrounding a courtyard with an arched colonnade. Decorative stone gargoyles include one of Diogenes with his lamp, looking for an honest man.
- Physical Education Building (1930): Another Parkinson & Parkinson Romanesque Revival building with carved stone ornamentation on the façade. Inside, there’s a gymnasium, swimming pool, handball courts, dance studios and offices.
- Doheny Memorial Library (1932): This graceful brick and limestone building designed by Ralph Adams Cram and Samuel Lunden is one of USC’s most recognized structures.
- Allan Hancock Foundation Building (1940): Built in Late Moderne style, the building’s exterior includes sculptures of Pleistocene mammals carved by Merrell Gage. Other reliefs depict animal and plant life seen during the exploratory cruises of businessman Allan Hancock. Inside are rebuilt replicas of several rooms of his mother’s Wilshire District mansion.
- Olin Hall of Engineering (1963): One of a complex of four buildings designed by William Pereira & Associates representing the New Formalism style.
- University Religious Center (1965): Designed by Killingsworth, Brady & Associates, a firm known for its work on three case study homes. The post and beam structure is an example of midcentury modern and international styles. It is the headquarters for the USC Office of Religious Life.
- Von KleinSmid Center (1966): Named for the university’s fifth president, Rufus B. von KleinSmid, this complex was designed by Edward Durell Stone in the New Formalism style. Prominent features are its arcade with 10 arches and a tower topped with a globe.
- USC Annenberg School for Communication and Journalism (1979): Designed by the midcentury modern firm A. Quincy Jones & Associates, this concrete building exhibits elements of the Late Modern style.
A slideshow of the 13 USC buildings now listed as Historic Cultural Monuments follows.